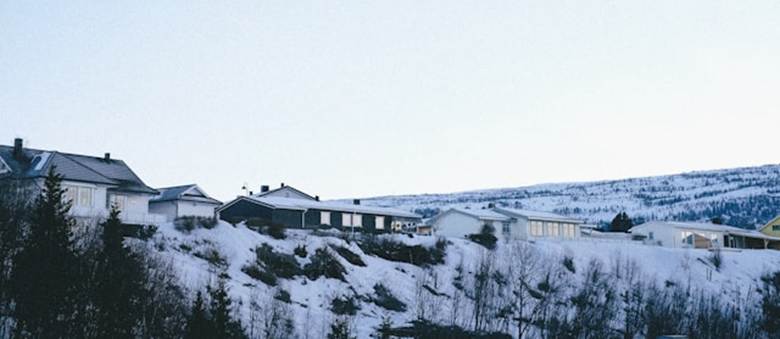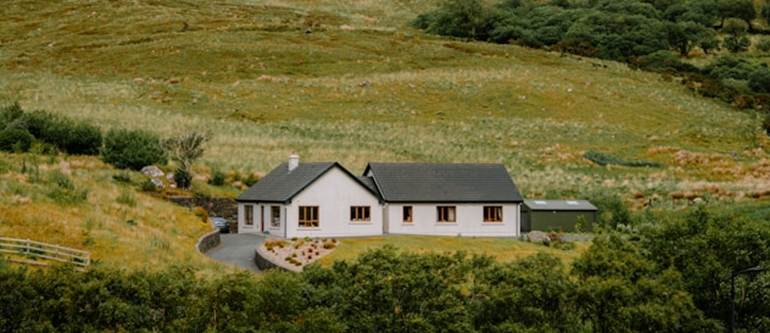
Building your dream home is a thrilling journey, but when your chosen land features a noticeable slope, the project takes on an added layer of complexity and opportunity. While sloped lots come with unique challenges, they also offer incredible design potential that flat lots simply can’t match. From panoramic views to walkout basements and terraced gardens, a sloped lot can set your home apart in both form and function.
The following article highlights the specific advantages and potential hurdles of building on a sloped lot, key considerations for new construction homes in Maine, and expert design ideas to help you turn elevation into inspiration.
Before construction can begin, a comprehensive site analysis must be performed. Not all slopes are created equal:
Gradual slopes (less than 10%) may require only minimal grading and design adjustment. More moderate slopes (10–20%) require more extensive foundation work and drainage planning. Steep slopes (over 20%) typically call for specialized engineering, retaining walls, and creative architectural solutions.
The direction of the slope is equally important. A downward slope from the road is ideal for walkout basements, while an upward slope from the road may present curb appeal challenges but provide privacy. However, a side slope can influence where to place driveways and how to orient the home.
Sloped lots often require excavation and grading to prepare a buildable area. This increases time, labor, and cost. Builders must also take care not to destabilize the land, especially in areas prone to erosion or landslides.
Standard slab-on-grade foundations usually won’t suffice. Sloped lots often require:
These specialized foundations can significantly increase construction costs but are necessary for structural integrity.
Poor drainage can lead to erosion, water intrusion, and foundation damage, especially on sloped lots. To effectively manage water flow and protect your home’s structural integrity, it’s essential to implement a well-designed drainage system. Common solutions for sloped properties include French drains, which help redirect groundwater; swales, or shallow channels that guide surface runoff; and weep holes in retaining walls to relieve water pressure. Additionally, proper site grading is crucial to ensure that water flows away from the home and not toward it. Together, these measures help maintain the stability and longevity of new construction on challenging terrain.
Designing a usable driveway can be tricky on a steep lot. Builders may need to incorporate switchbacks, retaining walls, or extended driveways to provide safe access from the road to the home.
Building on slopes may require additional environmental reviews or engineering reports, especially in areas with zoning restrictions or protected natural features.
Despite the challenges, sloped lots offer distinct architectural and aesthetic opportunities that flat lots cannot.
One of the most popular and practical features for sloped lots is the walkout basement. This design takes advantage of the natural grade of the land, allowing for additional living space that’s filled with natural light. Walkout basements are ideal for creating separate guest or rental suites, providing privacy and functionality. They also offer the opportunity to incorporate covered patios and lower-level decks, seamlessly blending indoor and outdoor living while maximizing the usability of the home’s footprint.
Terraced gardens and retaining walls turn steep terrain into usable outdoor spaces. This type of landscaping adds character, controls erosion, and opens up creative gardening options.
Split-level homes can follow the natural topography, making them both efficient and aesthetically unique. This layered layout often allows for zoned living spaces, increasing privacy and flow.
Hillside lots often provide sweeping views. Thoughtful design with large windows, elevated decks, and outdoor spaces can take full advantage of the scenery, whether it's a lake, mountains, or a city skyline.
Sloped homes typically allow for more windows and openings at different levels, which enhances natural light, cross-ventilation, and energy efficiency.
Here are some ideas to consider when planning a home on a sloped lot:
Rather than fighting the natural land, successful designs embrace the slope:
Narrow hillside lots often benefit from vertical construction. Instead of spreading the home horizontally, build multiple stories to preserve outdoor space and manage construction costs.

Incorporate:
These spaces turn vertical terrain into usable and enjoyable environments.
Instead of viewing retaining walls as purely functional, integrate them into your landscaping:
Sloped lots demand careful planning. Hiring a geotechnical engineer early on can identify potential soil, drainage, or stability issues that could save significant money and headaches later.
Building on a slope typically comes with higher costs compared to constructing on flat land. Added expenses often include site preparation and excavation, specialized engineering and drainage systems, and custom foundation work tailored to the terrain. Additionally, construction timelines can be longer due to the complexity of the build. The initial investment, however, is often offset by the increased resale value of a uniquely designed home. Homes built on sloped lots frequently offer stunning views and creative architectural features that set them apart, making them highly desirable in the real estate market.
Pros:
Cons:
If you’re drawn to nature, custom design, and don’t mind the challenges of a more involved build process, a sloped lot could be the ideal canvas for your dream home.
Building on a sloped lot requires creativity, technical know-how, and collaboration with experienced professionals but the payoff can be extraordinary. From stunning views to distinctive multi-level layouts, hillside homes often feel like architectural masterpieces that blend seamlessly with their natural surroundings.
With the right planning and vision, what starts as a challenging site can become a breathtaking, one-of-a-kind home that works with the land rather than against it.